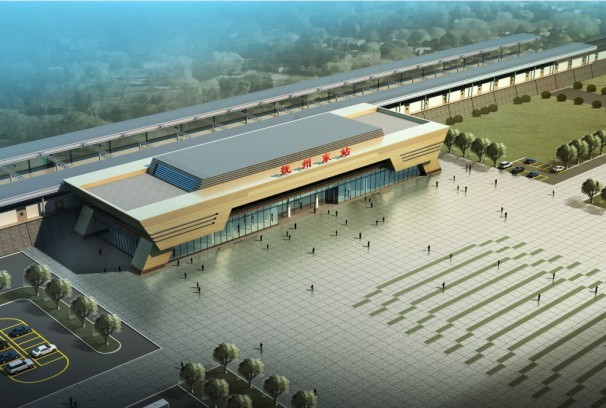Architectural Design
Shanghai-Kunming Railway Fuzhou East Station

The central mileage of the station is DK485+462.5. The station houses were built at one side of yard with its first floor lower than the platform. The yard is designed to be two platforms and four rails, including a 450×9×1.25m basic platform and a side platform. A 8m-wide tunnel for entrance and exit will be built. The rail top elevation of the station center is 51.198m. The gross floor area of the integrated building is 5990 square meters, which is a one-storey station house with partial mezzanine.

